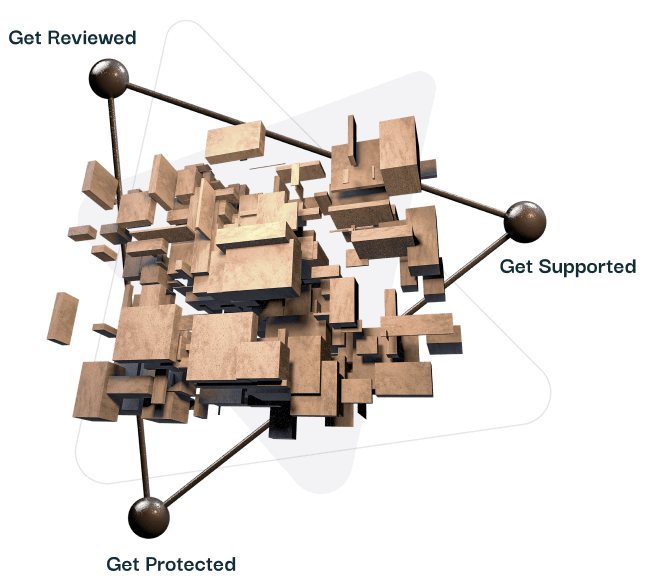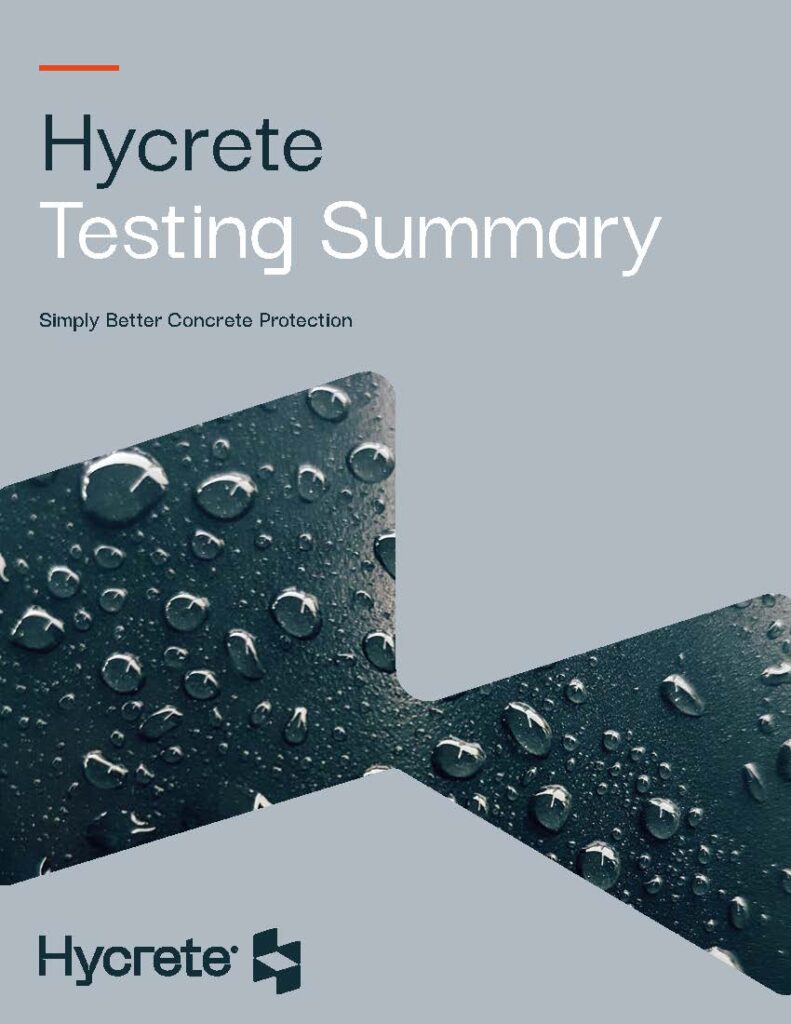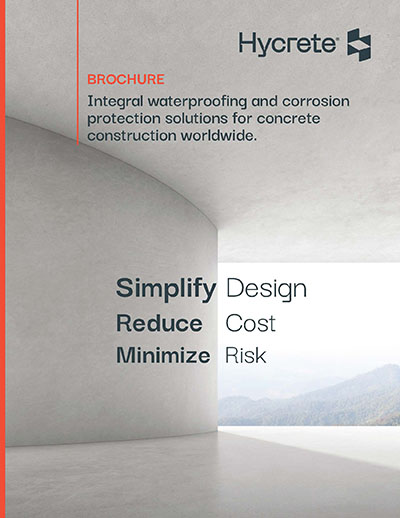Technical Docs & Resources
Bundle Download
Hycrete Tech Docs
Bundle Download
Hycrete Tech Docs
Product Specifications
Hycrete360 Specs (formerly System W)
Hycrete360 specification long-form SECTION 030512
Click to download
Hycrete360 Specification Outline SECTION 030512
Click to download
Hycrete360 Specification Div7 SECTION 071012
Click to download
Endure WP Specs (formerly W1000)
Endure WP Specification Div7 SECTION 071011
Click to download
Endure WP Specification Long-Form SECTION 030512
Click to download
Endure WP Specification Outline SECTION 030512
Click to download
Endure CP Specs (formerly X1000)
Endure CP Specification Long-Form SECTION 030500
Click to download
Endure CP Specification SECTION 071011
Click to download
Endure Cure Specs
Endure Cure Specification
Click to download
Product Data Sheets
Hycrete360 Data Sheet
Click to download
Hycrete Endure WP Data Sheet
Click to download
Hycrete Endure CP Data Sheet
Click to download
Hycrete Endure Cure Data Sheet
Click to download
Hycrete MC1000+ Data Sheet
Click to download
Safety Data Sheets
Hycrete SDS - Endure WP
Click to download
Hycrete SDS - Endure CP
Click to download
Hycrete SDS - Endure Cure
Click to download
Hycrete SDS - MC1000+
Click to download
Details
Find The Best Details For Your Project – As a professional courtesy, Hycrete, Inc. offers technical services free of charge. The User maintains all responsibility for verifying the applicability and suitability of the technical service or information provided. Conditions vary, and there may be a better detail for your project. Contact us to check whether Hycrete products and services are suitable for your application, and to get advice on value engineering your project.
CAD Details – Concrete fits into whatever shape you want, so these details probably don’t exactly match your project. Contact us to have CAD or PDF details prepared for your project – no additional charge.
Belt and Suspenders / Green Roofs – Please use the relevant detail and add your preferred membrane details. Contact us if you would like us to draw up the Hycrete details for your project.
Hycrete Detail Set
Click to download
SOG Penetration
Click to download
Mat Slab Penetration
Click to download
Ground Wire
Click to download
Wall Penetration
Click to download
Link Seal
Click to download
Tie Hole & Snap Tie
Click to download
Foundation
Click to download
Foundation A
Click to download
Foundation B
Click to download
Const Joint & Slab
Click to download
Vertical Wall Joint
Click to download
Column Footing
Click to download
Elevator
Click to download
Water Detention Tank-Vault
Click to download
Plaza Exterior-Interior Transition
Click to download
Plaza Courtyard Joint
Click to download
Plaza Courtyard Drain
Click to download
PT Closure
Click to download
Re-Entrant Corner
Click to download
Archive
System W
System W Division 3 Outline
Click to download
System W Division 3 Long Form
Click to download
System W Division 7
Click to download
W1000
W1000 Division 3 Outline
Click to download
W1000 Division 3 Long Form
Click to download
W1000 Division 7
Click to download
W500 Division 3 Outline
Click to download
W500 Division 3 Long Form
Click to download
W500 Division 7
Click to download
X1000
X1000 Division 3 Long Form
Click to download
X1000 Division 7
Click to download
M1000
M1000 Division 4
Click to download
How to Get Started
Don’t Just Protect It, Hycrete It
- Get Reviewed
- Get Protected
- Get Supported





